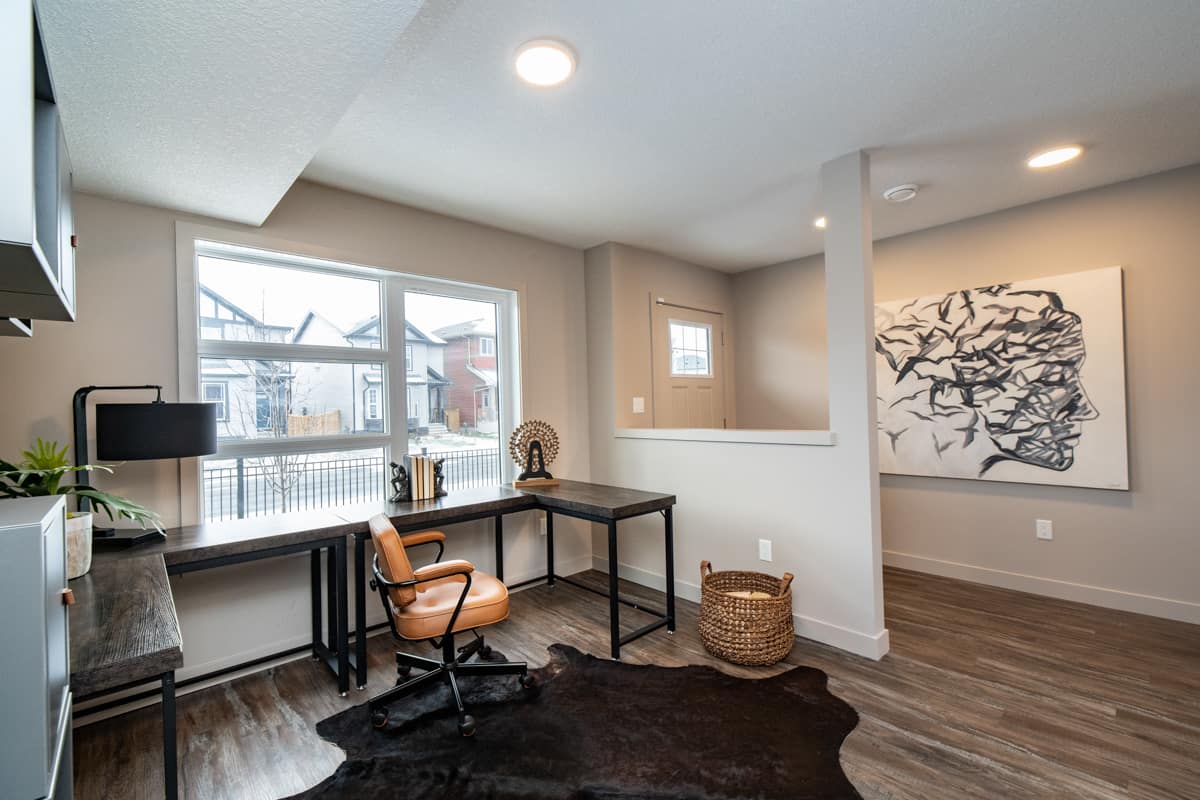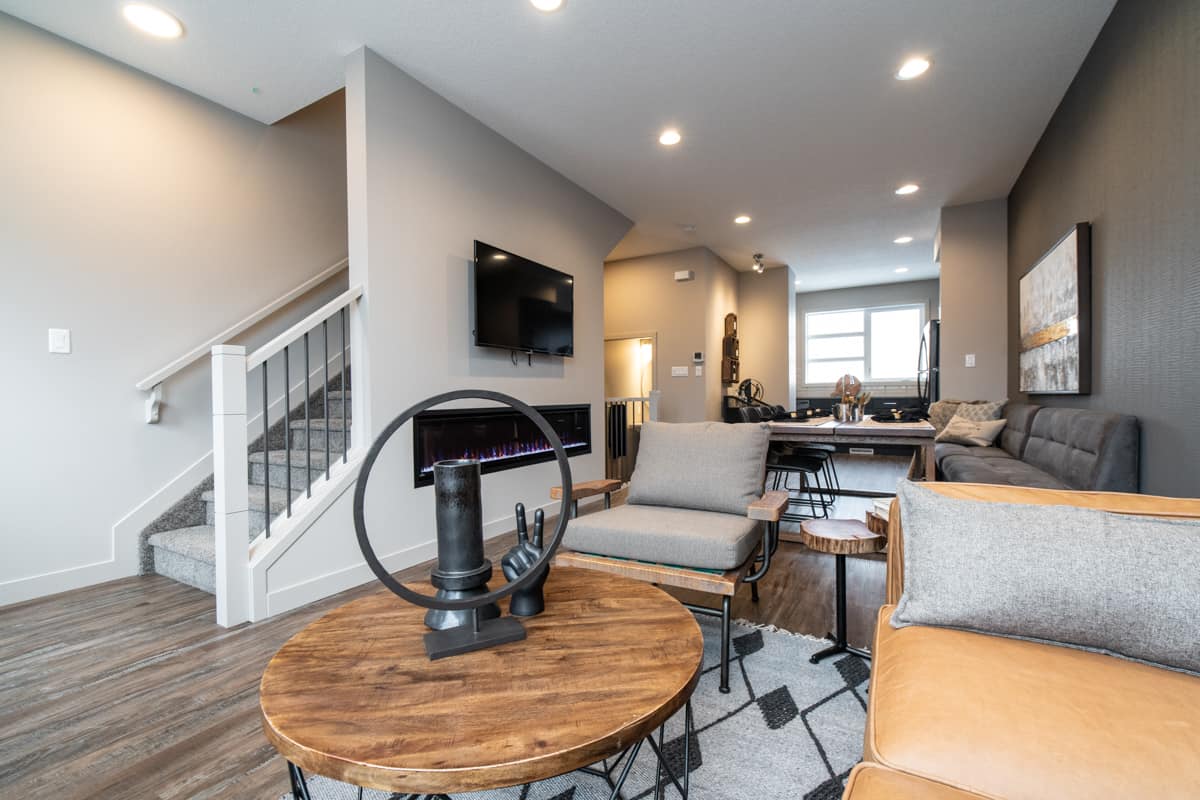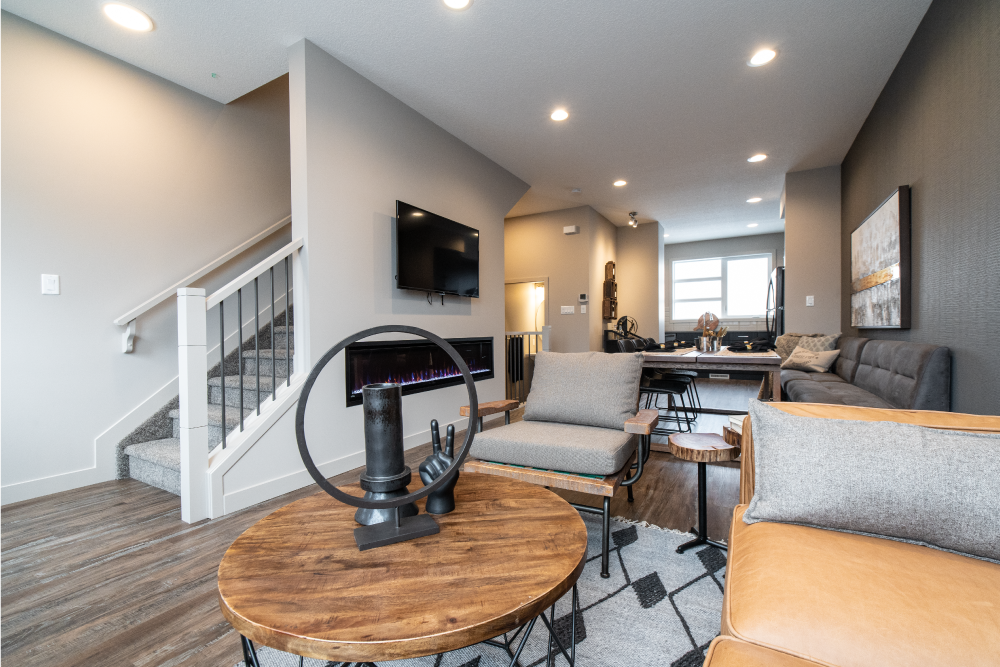Horizon is a townhome that’s all about welcoming new opportunities. Not too big. Not too small. Just right. This model offers ample space at a price that’s easy to embrace.
Both upstairs bedrooms offer the freedom of independent ensuite bathrooms – ideal for roommates or to use as a private guestroom. And don’t for a moment think of this as our entry model: because Horizon includes the same irresistibly modern finishes, fixtures and name brand appliances you’ll find in our Rise and Vista models.
An alternate floor plan provides the convenient option of upstairs laundry.












































