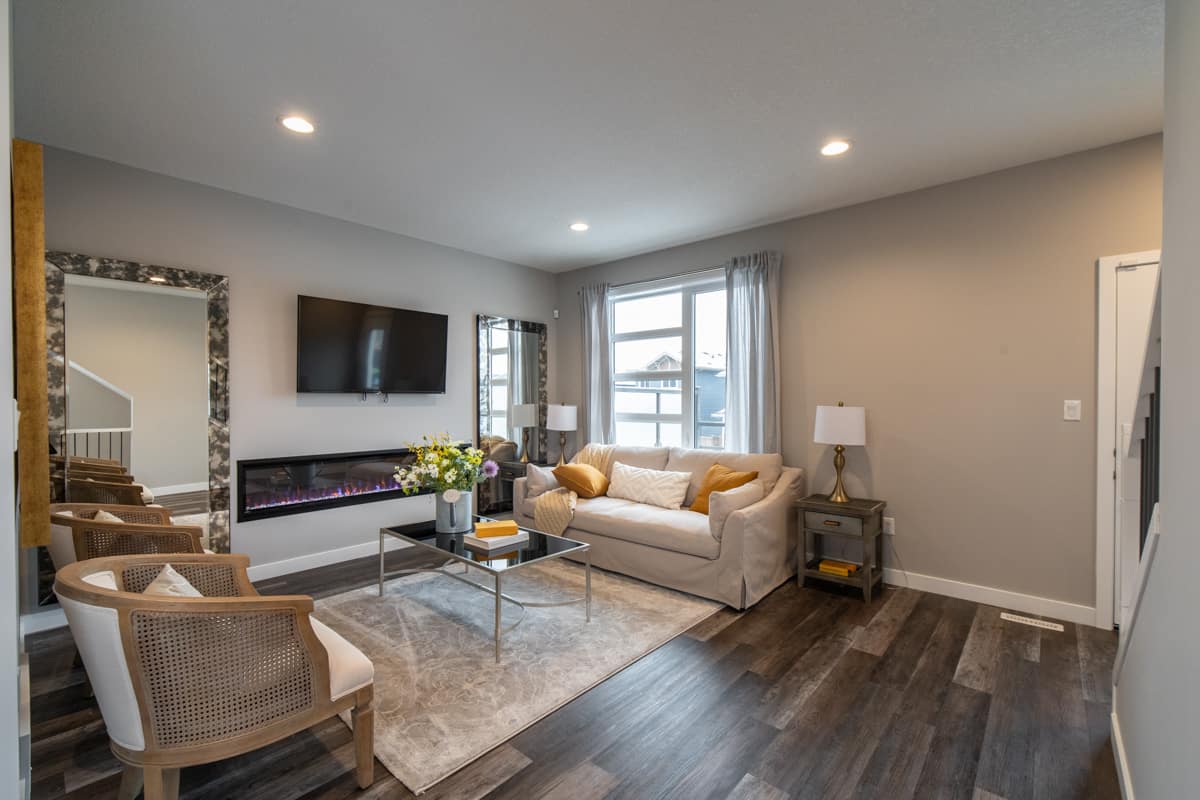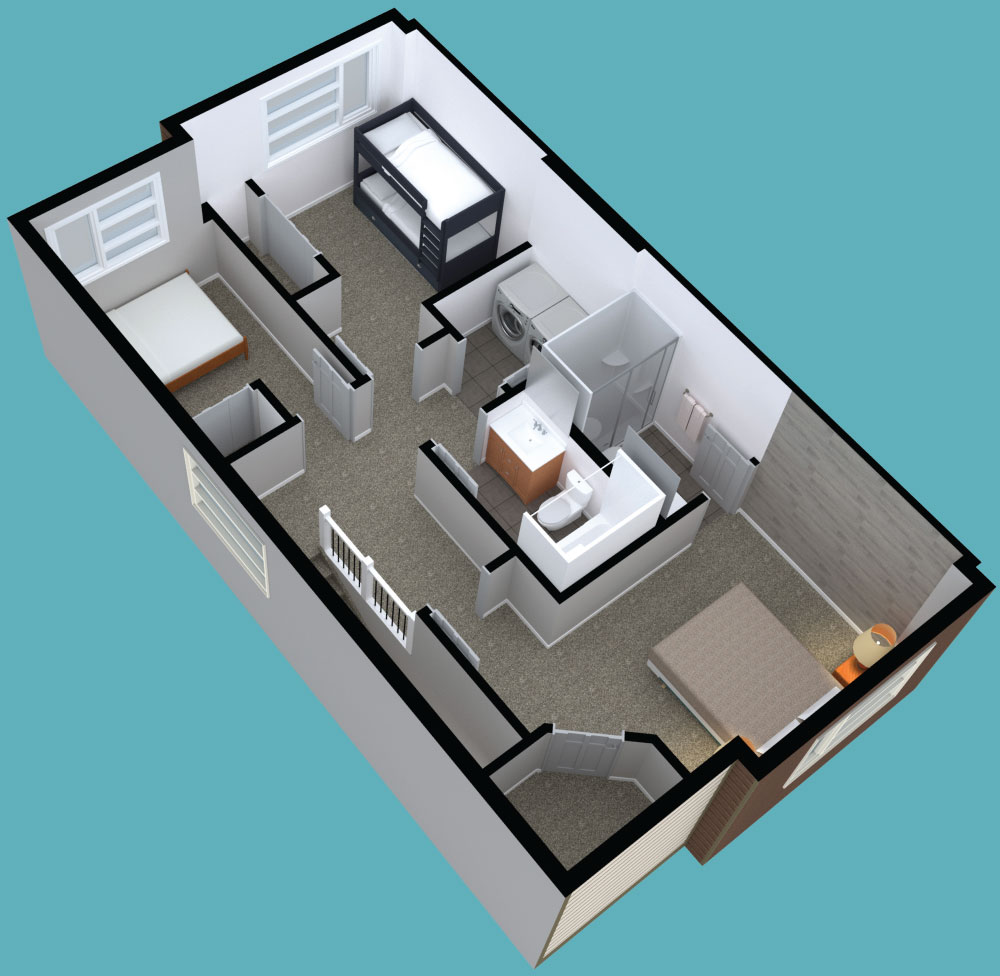Vista is for those who love their space! Ava’s extra roomy townhome is big and bold in all directions – ideal for families, those who live to entertain, or anyone who simply values their space.
You’ll embrace the additional living and storage area on all three levels of Vista’s spacious 1,610 S.F. townhome. The upstairs can be configured to include either a three-bedroom layout, or two independent master bedrooms (each with an ensuite bathroom and walk-in closet).
From the kitchen to the living room, the garage to the patio, all of that extra room adds up. Air conditioning is an additional feature, exclusively available in our Vista units.


















































